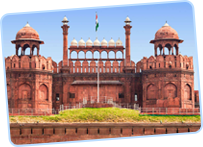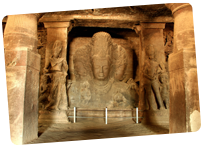Urban Guidelines
Ahmedabad
Structures, Buildings and Precincts in the Core Walled City shall be notified under ‘Heritage Areas’ by the Competent Authority as identified in the Heritage Conservation Plan prepared by the Competent Authority with the help of Heritage Committee. The list of the Heritage Areas shall be made available to the applicant on request. The remaining areas shall be referred to as ‘Other Areas of Core Walled City’ in this Regulation.
Local Area Plan shall be prepared for areas within Core Walled City. The Local Area Plan shall include measures for plot utilization, fire protection, accessibility, street design, Pedestrianisation, transportation network, infrastructure, parking management, green network including parks and open spaces, etc. The regulations identified in the Local Area Plan shall prevail over the base zone regulations.
Local Area Plan shall be prepared for areas within Core Walled City. The Local Area Plan shall include measures for plot utilization, fire protection, accessibility, street design, Pedestrianisation, transportation network, infrastructure, parking management, green network including parks and open spaces, etc. The regulations identified in the Local Area Plan shall prevail over the base zone regulations.
- 1. Minimum area of a Building-unit shall be 18sq.mts with no side less than 3.0mts in width.
- 2. Amalgamation and/or Sub-division shall not be permitted in this Zone.
- 1. The Permissible Uses for the Heritage Areas are: Dwellings-1,2&3; Business and Hospitality-1
- 2. The owners of these heritage structures and buildings shall be required to conserve the following original aspects of their Buildings:
- (a) All Façades
- (b) Building Footprint
- (c) Character of Open Spaces such as courtyards, khadki, streets, etc.
1. The Permissible Uses in Other Areas are: Dwelling-1,2&3; Mercantile-1, Business, Religious, Educational-1, Institutional, Hospitality-1 and Assembly-1; and these are regulated on the basis of the width of the abutting road:
No.
Road Width
Permissible Uses
1
Up to 12mts
Dwelling 1, 2&3; Mercantile-1, Business,
2
12mts and above
Dwelling 1, 2&3; Mercantile-1, Business, Religious, Educational-1, Institutional, Hospitality-1, Assembly-1,
Public-Institutional.
2. The extent of Commercial (Mercantile-1 & Business) uses permissible in a Building-unit shall be regulated according to the width of the road on which it abuts and as under:
No.
Road Width
Floors on which Commercial Use Permissible
1
9mts and less than 12mts
Ground Floor Only
2
12mts and above
All Floors
- 1. The maximum permissible FSI of a Building-unit shall be 2.0.
- 2. Mezzanine floor is included in computation of FSI.
- Tradable Floor Space shall be provided for a Building-unit with Heritage Structures or Building, or for Building-units within a Heritage Precinct notified by the Competent Authority in the Heritage Conservation Plan.
- Such Heritage Buildings shall be classified on the basis of their respective heritage value as per Heritage Conservation Plan. The Tradable Floor Space shall be provided as an incentive for Heritage Buildings for these categories as stated in the table below on the basis of the respective utilized FSI, irrespective of the area of Building-unit:
No.
Heritage Structure
Tradable FSI
1
Highest Heritage Value
50% of total utillised FSI
2
High and Moderate Heritage Value
30% of total utillised FSI
3
Non-Listed
Nil
- 3. The Competent Authority shall issue Tradable Right Certificate (TRC) identifying the amount of Tradable Floor Space for the Building.
- 4. Maximum 10% of this Floor Space may be used for extensions or alterations to the existing notified Heritage Building within the limit of maximum permissible FSI. The rest may be utilized through TDR mechanism in other zones where chargeable FSI is permissible.
- 5. A transparent mechanism based on e-governance shall be prepared by the Competent Authority for monitoring the trading of TRC.
Delhi
- Height Regulations – The height within the combined 300m zone of group of monuments may be limited to 15 m including Water Tanks and Mumty.
- Facade - Size of window opening may restricted to street side as per Urban design guidelines.
- Material - Consistency in material and colour along all street facade as per urban guidelines.
- Signages - All types of Signages should be developed as per guidelines under the Urban design scheme. LED or digital signboards will not be permitted.
- Landscape - Landscape plan sensitive to the architectural heritage of the site should be developed for the green areas around the monument.
- Height – Within PZ height must be retained to G+2, except some plot in critical zone. Within RZ it should be restricted to 9m.
- Facade – In the immediate setting of monuments, building facade should be treated so as to enhance the monument.
- Material – As per Urban design guidelines.
- Landscape – The nullah along the basti should be landscaped and maintained as green corridor.
- There should be consistency in design, material and height of compound wall of houses.
- Incompatible uses specified must be relocated outside 100 m of monuments.
- Extension of shop is strictly prohibited.
- Regular waste management system to dargah should operationalised
Mumbai
For the sites of Mumbai, the heritage guidelines of BMMC, wherever applicable, can be followed.







